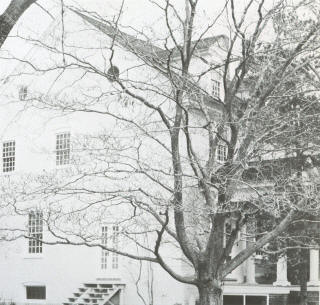Between the Nanticoke and the Choptank
The following is an excerpt from "Between the Nanticoke and the Choptank, An Architectural History of Dorchester, County, Maryland". Edited by Christopher Weeks. Published in 1984 by The John Hopkins University Press and The Maryland Historical Trust.
Below is an excerpt from page 89.
D-6

Eldorado, Maryland
Circa 1785; Private; National Register
Dating
problems and intriguing owners surround Rehoboth, a large
two-and-one-half story, three-hay, Flemish bond brick cube. Until
recently authorities unanimously agreed that the gable-roof home was
built around 1725 by Phillip Lee, a relative of Richard Henry Lee,
Francis Lightfoot Lee, and the other famous Virginia Lees. Captain John
Lee patented 2,350 acres of Dorchester County in 1673, and it remained
in the family for over a century. Lee called this tract Rehoboth. This
appellation, though, has not helped date the house; the large tract was
continually being subdivided, and these parcels were freely passed back
and forth among the family, all of whom called their small subdivisions
Rehoboth.
In 1787 one of Phillip Lee's descendants, Lettice Corbin Lee, sold 200
acres of the patent (the 200 acres was called, of course, Rehoboth) to
Captain John Smoot, who then passed title to Major Frank Turpin, and the
house—which by then definitely existed—was called Turpin Place. The
house burned, leaving only the exterior walls, in 1916.
Enter another adventurer, Francis W. Brueil, who had left his native Philadelphia at the age of seventeen to go to sea and had later prospected for gold in Mexico and California. Brueil bought Rehoboth/Turpin Place, including the ruins of the old home, on February 27, 1917. Brueil's reconstruction of the house is what we see today. Except for a frame kitchen wing, he faithfully rebuilt the place down to such details as the belt course, the dormer window, and the modillioned cornice. He also reconstructed the windows on the river (southwest) facade making their plaster lintels resemble stone. Windows on both main facades have twelve-over-twelve panes; those on the sides and in the dormer have nine-over-nine panes.