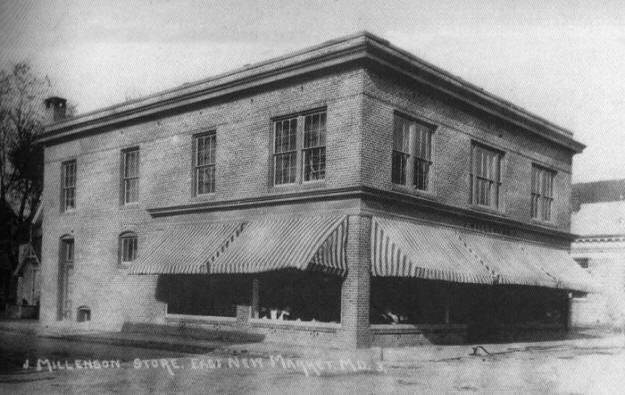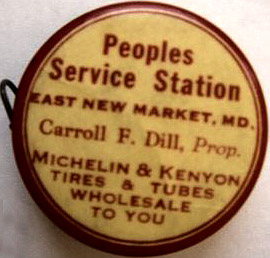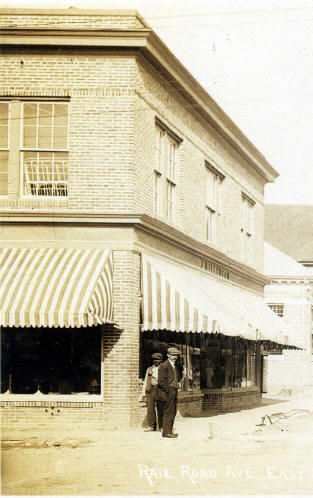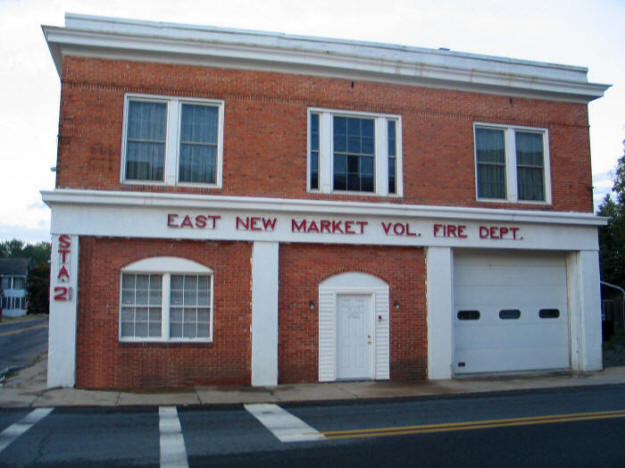East New Market
Property Reports
101 Main Street
East New Market Fire Department
(Also known as Neighbor's Place, People's Service Station, and Millenson's Department Store)

The E.S. Johnson structure shown on the 1877 map was destroyed in a 1915 fire. Anna Lee Moxey reported that she remembers Mr. Ed Brown ran a grocery store there and he had everything. The structure was not destroyed in the big fire of 1914, but in another fire less than a year later. About a year after the original structure burned to the ground, a two story brick structure called Millenson's Department Store was built at this location. The store was later converted to a service station, and restaurant, a tavern, and finally the East New Market Volunteer Fire Department. The East New Market Volunteer Fire Department bought the adjacent East New Market Bank property and demolished the Bank in the 1980s to the dismay of most residents.
Neighbor's Place by Marc Bramble
Lake Robinson Thomas and Dorothy Emily Smith Thomas, Proprietors of “Neighbor’s Place”

This building in late 1930 and early 1940 having been altered structurally displayed two obvious divisions, clearly delineating an interior section and an exterior of the structure. The interior of the storefront was divided by sections of plate glass mounted on an elevated framework approximately four and one half off of a concrete base. The plate glass formed and enclosure on the west and south sides of the overhanging of the second floor of the structure. It was in the exterior section of the building that one could drive their vehicles into the overhanging of the second story of the building to fill their vehicles with gasoline. The second floor of the building wasn’t utilized by the business and therefore remained basically empty of any real property belonging to Thomas Family during their occupancy. During the seven years of occupancy at this location, business grew and became very successful. World War II was in full swing, and manufacturing, employing locals contributed to socializing and the sale of gasoline. This location being known as “Neighbor’s” was rented and never owned by the “Thomas Family”.
It was during this time that East New Market and the local area residents were able to support two other businesses being very similar to “Neighbor’s”. East New Market became party central; therefore Saturday nights were known as and utilizing today’s language a real party town and the place to be seen.
 In 1948 “Neighbor’s” relocated to the abandoned “County Trust Bank”
building located next door on Railroad Ave. This stately structure
was purchased by Lake and Dorothy Thomas and would become known as
“Neighbor’s Place. Having been constructed of cinder block, complete
with a functioning bank vault and iron bars on the windows, it could
have been a fortress for any business. An iron gate that could be
moved back and forth to secured the oak doors located at the front
entrance of the building were still in existence when the building was
purchased. Categorically, the building would have been described
as a one-story structure, but in the northwest corner of the building a
second story room existed. This room must have served as a storage
room with a stairway leading from the backside of the north interior.
The floors were poured agate in the customer service area. The
rest of the flooring was constructed of pine boards having no real
importance by today’s standards. The roof exhibited a unique
pattern and was fabricated of an asphalt type of material seemingly to
be fire proof. Keeping with tradition, the same venues were
offered as in the previous location with the exception of gasoline.
The popularity of “Neighbor’s Place” grew as with the menu, offering
such specialties as “Mom’s” hamburgers, soft shell crab sandwiches and
of course those wonderful crab cakes. Everything was cooked fresh
daily with only the best ground beef and fresh seafood caught by local
watermen and purchased off the docks at Secretary. As time
progressed [early 1950] and East New Market became even more of a party
central, the residents grow unhappy with the late night activities after
the bars closed. [12:00a.m.] The community finally decided that it was
time to pull the plug on such activities and return East New Market to
an earlier place in time. “Neighbor’s Place” soon became the first venue
that people described from memories, having participated in some or more
of the Saturday night central activities as they remembered. There
are many stories one can share as the result of having experienced the “
Saturday Night Live” activities. This is just one place in time
that has contributed to a spectrum of colors that makes East New Market
such a special place.
In 1948 “Neighbor’s” relocated to the abandoned “County Trust Bank”
building located next door on Railroad Ave. This stately structure
was purchased by Lake and Dorothy Thomas and would become known as
“Neighbor’s Place. Having been constructed of cinder block, complete
with a functioning bank vault and iron bars on the windows, it could
have been a fortress for any business. An iron gate that could be
moved back and forth to secured the oak doors located at the front
entrance of the building were still in existence when the building was
purchased. Categorically, the building would have been described
as a one-story structure, but in the northwest corner of the building a
second story room existed. This room must have served as a storage
room with a stairway leading from the backside of the north interior.
The floors were poured agate in the customer service area. The
rest of the flooring was constructed of pine boards having no real
importance by today’s standards. The roof exhibited a unique
pattern and was fabricated of an asphalt type of material seemingly to
be fire proof. Keeping with tradition, the same venues were
offered as in the previous location with the exception of gasoline.
The popularity of “Neighbor’s Place” grew as with the menu, offering
such specialties as “Mom’s” hamburgers, soft shell crab sandwiches and
of course those wonderful crab cakes. Everything was cooked fresh
daily with only the best ground beef and fresh seafood caught by local
watermen and purchased off the docks at Secretary. As time
progressed [early 1950] and East New Market became even more of a party
central, the residents grow unhappy with the late night activities after
the bars closed. [12:00a.m.] The community finally decided that it was
time to pull the plug on such activities and return East New Market to
an earlier place in time. “Neighbor’s Place” soon became the first venue
that people described from memories, having participated in some or more
of the Saturday night central activities as they remembered. There
are many stories one can share as the result of having experienced the “
Saturday Night Live” activities. This is just one place in time
that has contributed to a spectrum of colors that makes East New Market
such a special place.

From the Maryland Historical Trust State Historic Sites Inventory Form
The old Millenson's Department Store, now the East New Market Fire
Department, is a two-story brick commercial building that stands on the
northeast corner of the main intersection of East New Market, Dorchester
County, Maryland. The brick building faces south and is covered by a
flat roof.
Built around 1913, the year after the East New Market fire, the
seven-course common bond brick structure is three-bays across by four
bays deep. The flat roof is disguised by a parapet wall trimmed with a
molded cornice.
The south (main) facade is an asymmetrical elevation with the first
floor divided into three even bays. The far eastern bay is marked by a
retractable garage bay door, while the center bay has been bricked in
around a modern door. The west bay is filled with paired
six-over-six sash windows. The second floor is lighted by three evenly
spaced windows. The center three-part window is flanked by paired
six-over-six sash windows. Stretching across the wall at the level of
the window header is a row of contrasting dark brick. The cornice above
is wooden, while the brick parapet wall is covered by a metal cap.
The west elevation is a longer side divided into four bays on the second
floor, but the reworked first floor is evenly divided into three bays.
Two large retractable garage bay doors define the southern two bays,
while the third is marked by a side door and flanking six-over-six sash
windows. The second floor is unevenly divided with paired six-over-six
sash windows in the southern bay and single six-over-six sash windows
lighting the adjacent three bays to the north. The row of dark
brick accents the wall above the second floor window, and the cornice
stretches across the top of the wall.
The east side, on the other hand, has been extended with a small
single-story brick addition that probably dates to the 1960s or 1970s.
The addition was built against the northern section of the east wall,
while two six-over-six sash windows pierce the southern half of the
wall. The second floor is lighted by three unevenly spaced six-over-six
sash windows. An exterior brick stove stack rises between the second and
third bays.
The north side of the rectangular brick building is also marked by an
asymmetrical elevation with small three-pane windows on the first floor
and six-over-six sash on the second floor. The wall space above the
second floor windows is vented.
The interior of the old commercial building as been reworked on the
first floor to accommodate a fire station. Surviving on the ceiling is a
covering of decorative pressed metal. The second floor was not seen.
Significance - The old Millenson's Department Store defines the
northeast corner of the main intersection of East New Market. This
central part of the town burned in 1912 and was rebuilt during the next
few years. Millenson's Department Store is typical of early
twentieth-century commercial buildings with its blockish design and
spare use of decoration. The molded cornice and the dark row of
contrasting brick are minimal attempts to enliven the rectangular brick
structure. Nevertheless, the early twentieth-century brick
building anchors the northeast corner of the principal crossroads and
contributes to the commercial nature of
the center of town.