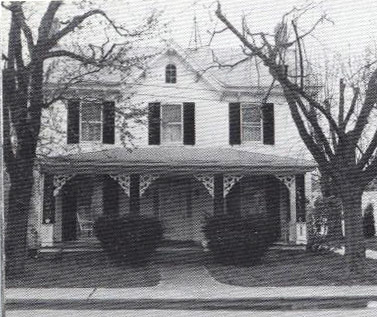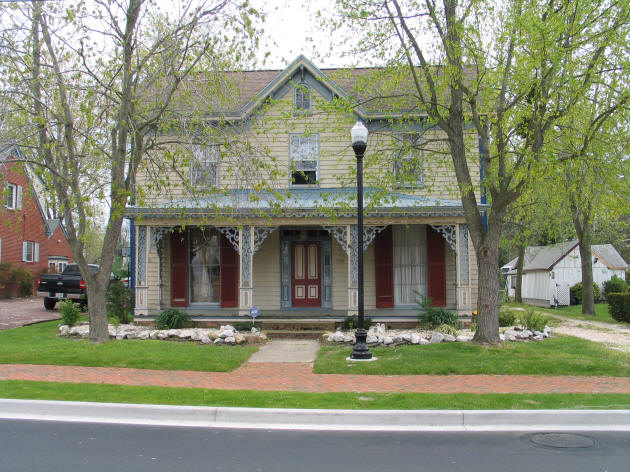East New Market
Property Reports
109 Main Street
James M. Murphy House
James Cheesman (b. 1895) and others have reported that Mr. John A. Baker moved this house from 12 Railroad Avenue across the back lot to property he owned on 109 North Main Street. It had been reported that the James M. Murphy house was pulled across the back lot on wagons and logs. However, Mr. Cheesman thinks they pulled it on wheels. Mr. Cheesman remembered the new John A. Baker House being built at 12 Railroad Avenue. The structure that was moved to 109 North Main Street was likely built around 1875 by James M. Murphy.
From the Annual Candlelight Tour Brochure sponsored by the East New Market Heritage Foundation 1991
William E. Murphy House - Built in 1875 on land adjacent to Buckland, this house was sold the same year to the Baker family. The unusually high purchase price of $2000 attests to the quality of the structure, built in a style typical of the post Civil War building boom. Key features of this house are the decorative supports on the front porch and the marble-faced fireplaces in the living room and parlor. The house was moved to its present location in 1910, not an uncommon practice in a period when materials were expensive, but labor was cheap. In the final stages of restoration by the present owner (Kirk Hurley), the house once again reflects the era of its origin. [Error Note - In 1875, James M. Murphy owned the house. William E. Murphy did not build this house and never owned it.]
From "Between The Nanticoke and the Choptank, An Architectural History of Dorchester County, Maryland" Edited by Christopher Weeks, with contributions by Michael O. Bourne, Geoffrey Henry, Catherine Moore, Calvin Mowbray, M. Fred Tidwell.
 Baker
House (ca 1860s) - This imposing frame house was originally built in the
1860s on Railroad Avenue. Fifty years later, in 1910, John Baker
purchased the house and decided to move it to the east side of North
Main Street, closer to the center of town. Much of the original house
was covered at that time by an extensive remodeling, and it has retained
its basically turn of the century appearance. The gingerbread on the
porch is unusual for the town. [Error Note - House was built in 1875.]
Baker
House (ca 1860s) - This imposing frame house was originally built in the
1860s on Railroad Avenue. Fifty years later, in 1910, John Baker
purchased the house and decided to move it to the east side of North
Main Street, closer to the center of town. Much of the original house
was covered at that time by an extensive remodeling, and it has retained
its basically turn of the century appearance. The gingerbread on the
porch is unusual for the town. [Error Note - House was built in 1875.]
From the Maryland Historical Trust - State Historic Sites Inventory Form - 1985
The Baker house is a two-and-a-half story weatherboard frame dwelling that stands on the east side of North Main Street in East New Market, Dorchester County, Maryland. The center hall house faces west with the gable oriented on a north/south axis. Built around 1870-1880 on Railroad Avenue, the frame house was relocated on North Main Street in 1910.
Supported by a common bond brick foundation, the structure is sheathed with plain weatherboards that are being exposed with the removal of later asbestos shingles. The steeply pitched roof, now covered with asphalt shingles, will be resheathed shortly with wood shingles. The west (main) facade is a symmetrical three-bay elevation with a center entrance and flanking six-over-six sash windows. The mid nineteenth-century four-panel door is framed by three-pane sidelights and a four-pane transom. Louvered shutters flank the adjacent windows. Stretching across the entire front of the first floor is a hip roof porch distinguished by elaborate sawn support posts with exuberant sawn corner brackets and fascia trim.
The second floor is lighted by three evenly spaced six-over-six sash windows and the center cross-gable is pierced by a round arched two-over-two light. Embellishing the perimeter of the roof are decorative brackets. The gable ends of the main block are similar with six-over-six sash windows lighting the first and second floors, and pairs of two-over-two sash windows illuminate the attic. A narrow brick stove stack rises through the roof of each gable end. Extending eastward from the main block is a shorter two-story two-room service wing that forms an ell. Piercing the center section of the service wing roof is another brick stove stack, and extending from the east gable end is a shed roofed frame pantry.
The first floor of the wing is lighted by six-over-six sash windows, while the second floor is illuminated by smaller three over-three sash windows. The interior of this nineteenth-century house has been remodeled somewhat, but several significant features survive unaltered. The Victorian center stair remains intact as well as the four-panel doors which open into the first and second floor rooms. Located in the north room of the first floor is a stencil-decorated slate mantel. The other mantels in the house follow plainer mid nineteenth-century designs with simple pilasters and plain friezes.
The Baker house follows a standard two-and-a-half story, single-pile form with a center hall, flanking rooms, and a two-room plan service wing. In addition to contributing to the nineteenth-century character of North Main Street, the Baker house is especially noteworthy for its elaborate sawn front porch. Originally erected around 1870-1880 on Railroad Avenue, the Baker house was relocated on this site around 1910.
