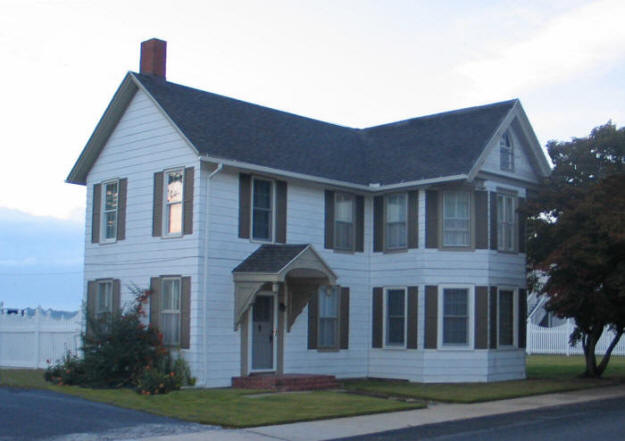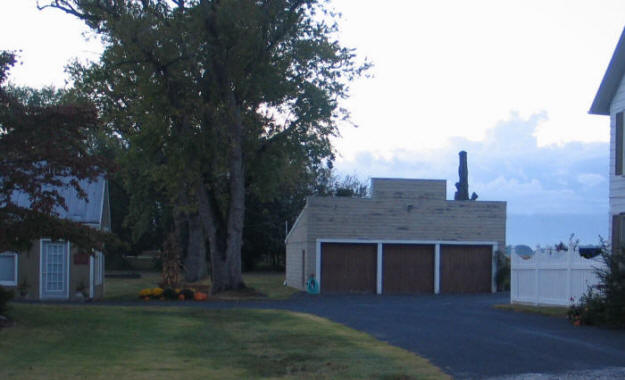East New Market
Property Reports
110 Main Street
Howard Willoughby House (ca. 1885)

The southernmost 2/3 of the Methodist Protestant Parsonage lot was described as a vacant lot when the northernmost 1/3 was sold in early 1883. James & Maggie Dean purchased the lot in 1883, who in turn sold the lot to Andrew F. Dukes in 1884. Dukes built the house known as the Howard Willoughby House in 1885. He split the lot and sold this house to Joseph Henry in 1886. Joseph Henry sold the house to Joseph F. Harris in 1890. Harris sold it again in 1890 to Howard H. Willoughby. Dukes sold northernmost half of the lot to William J. Varnes in 1885. William J. Varnes built the Varnes House in 1884.
A tax record from 1896 describes the lot with $800 in improvements. The Howard Willoughby House and the site of the Varnes House are now part of the larger Zeller property, which includes the H.H. Willoughby & Sons Funeral Directors business and associated buildings.
For more information about the original 1877 lot see 110 & 112 Main Street.
From the Maryland Historical Trust - State Historic Sites Inventory Form - 1985
The Leonard Zeller house is located on the west side of North Main Street in the town of East New Market, Dorchester County, Maryland. The two-story ell-shaped frame house faces east with the principal gable oriented on a north/south axis. Built around 1880-1890, the two-story ell-shaped frame house is supported by a minimal brick foundation and largely covered with a layer of aluminum siding. The decorative fishscale shingles that mark the gable end of the projecting bay have been left exposed. The house is covered by a steeply pitched asphalt shingle roof.
The east (main) elevation is an asymmetrical three-bay facade with an entrance located in the south bay. According to a next door neighbor the entrance was relocated from the center bay to the south bay where a gabled hood now shelters the colonial style entrance. Two-over-two sash windows flanked by aluminum shutters light the first and second floors. The third bay is distinguished by a projecting two-story, five-sided pavilion. The center bay of the pavilion is marked by paired single-pane sash windows, while the adjacent sides are filled with two-over-two sash. Projecting over the corner windows is the gable roof which is trimmed with a spindle decoration. The bargeboard is also decorated. One Gothic arched two-over-two sash window lights the attic, and the attic window is surrounded by fishscale shingles. The south side of the house is marked by two-over-two sash windows that flank an interior end brick stove stack. The north side is defined by an asymmetrical fenestration, and a brick stack protrudes through the roof. A flat- roofed addition extends from the north side.
The interiors of the ell-shaped house have been reworked. The hall partition has been removed, and the stair has been relocated to the west wall of the consolidated parlor and hall. A large square newel post, square balusters, and a molded handrail comprise the early twentieth-century stair. The parlor mantel has been replaced as well with a brick mantel and hearth. The dining room to the north retains a decorated slate mantel which is fixed in the northwest corner of the room.
The second floor is divided into three rooms which open from a central hall. Four-panel doors hung on decorative cast-iron hinges are framed by plain surrounds. Standing behind the house is a single-story concrete block garage with sliding board doors. The rectangular garage is fronted by a stepped parapet facade. Nailed to the back of one of the sliding doors is a painted sign that reads, "N. Market M.E Baraca."
The Leonard Zeller house is a two-story, ell-shaped frame house built during the last decades of the nineteenth century. The asymmetrical street elevation is distinguished by a projecting two-story pavilion that retains an exposed layer of fishscale shingles and a Gothic arched sash window. The entrance has been relocated and reworked in a "colonial" manner. The interior survives with a mixture of Victorian and Colonial Revival woodwork as well.

The garage pictured above was built between 1877 and 1922. The carpenter's shop to the left was used for coffin manufacturing in 1922.