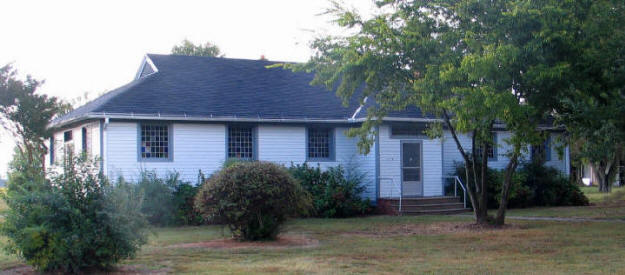East New Market
Property Reports
114 Main Street
St. Stephen's Church Parish Hall

The East New Market Vestry of the Episcopal Church built the Parish Hall around 1914. It is the Parish Hall for St. Stephens Episcopal Church. The East New Market Female Seminary once stood at this site, but was moved to accommodate the building of the Parish Hall.
From the Maryland Historical Trust State Historic Sites Inventory Form
St. Stephen's Parish Hall stands on the west side of North Main Street (MD Route 16) in the town of East New Market, Dorchester County, Maryland. The single-story frame structure faces east with the principal gable oriented on a north/south axis.
Built around 1914, the single-story frame parish hall is supported by a continuous common bond brick foundation and sheathed with plain weatherboards. The modified hip roof is covered with asphalt shingles.
The east (main) elevation is an asymmetrical facade with a projecting, off-center entrance vestibule covered with a hip roof. The front door is topped by a colored glass transom, and located to each side are square, multi-pane colored glass windows. A narrow brick stove stack rises through the roof of the main block immediately north of the entrance bay.
The south end is marked by a center entrance of glazed double doors topped by a colored glass transom. The north and west sides are finished in a similar manner without unusual details. A second brick stove stack rises through the north section of the building to service the kitchen.
The interior of the parish hall has not changed significantly since the early twentieth century. The walls and ceiling are covered with narrow beaded board sheathing, and horizontal five-panel doors are framed by plain surrounds. The southern two-thirds of the parish hall is an open meeting and dining room, whereas the northern third is devoted to a kitchen and bathroom. The kitchen and bathroom fixtures have survived unaltered for the most part. Glazed cupboards with beaded board doors line one wall of the kitchen and early twentieth-century appliances are still in service.
Significance - St. Stephen's Parish Hall stands behind St. Stephen's P. E. Church as a significant complement to the Gothic Revival church. In similar fashion to the church sanctuary, the parish hall was finished with narrow beaded board sheathing and lighted by multi-pane colored glass windows. The interior has remained unpainted and has achieved a warm honey-colored patina. The parish hall meeting room tables, kitchen cupboards, and appliances have not been altered significantly either, thereby preserving almost entirely an early twentieth-century appearance.