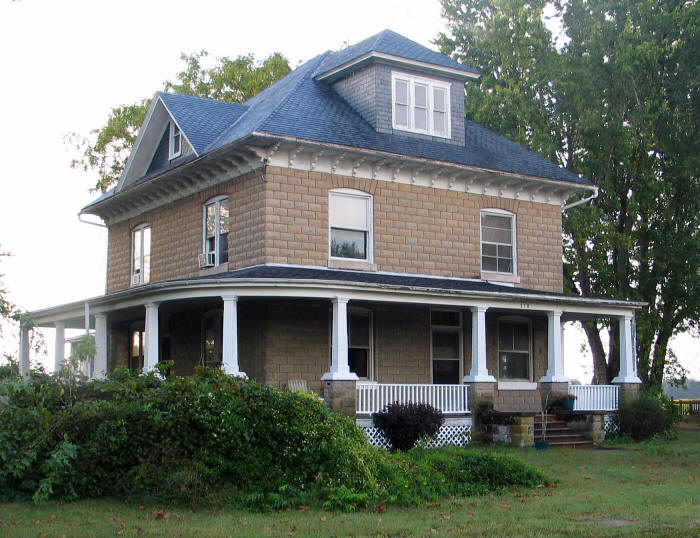East New Market
Property Reports
118 Main Street
Harry Groten House

James Cheesman (b. 1895) remembers when this house was built for Sammy Webster.
From the Maryland Historical Trust State Historic Sites Inventory Form
The Harry Groton house, commonly known as the Sammy Webster house stands on the west side of North Main Street in East New Market, Dorchester County, Maryland. The two-and-a-half story rusticated concrete block house faces east.
Built around 1910, the two-and-a-half story, four-room plan dwelling is supported by a raised block foundation, and the hip roof is covered with patterned slate. The rusticated concrete block was laid with reddish-brown mortar. Attached to the back of the house is a single-story service wing that was executed without colored mortar. The east (main) facade is an asymmetrical elevation with a north bay entrance and a flanking single-pane sash window. The glazed front door is topped by a six-pane transom, and the window openings are distinguished by segmental concrete arches. Stretching across the front of the house and around to the south side is a single-story porch with a slate roof and tapered, fluted posts on concrete block bases. A rectangular baluster handrail stretches between each set of posts. The second floor is lighted by a pair of large single-pane sash windows also topped by segmental concrete block arches. The perimeter of the roof is trimmed with a bracketed eave. Centered on the east slope of the hip is a hip roofed dormer pierced by a three-part window. The sides of the dormer are sheathed with slate like the roof.
The north side of the house is marked by an asymmetrical fenestration with paired single-pane sash windows topped by segmental concrete block arches. The foundation wall is pierced by three-pane windows. Located on the roof is a gabled dormer pierced by a pointed arch sash window. The west (rear) facade is largely covered by the single-story one-room plan kitchen wing also covered by a slate hip roof. The red mortar extends around the back of the main block, but was not used in the construction of the kitchen wing. Extending from the south side of the kitchen is a frame shed-roofed addition covered with narrow vertical beaded boards. The south side of the main block is also defined by an asymmetrical elevation with the porch covering the entire first floor. A side door topped by a single-pane transom is flanked by paired single-pane sash windows. Centered on the roof is a gabled dormer.
The interior of the house has not: changed significantly since the early twentieth century. The first floor is divided into a four-room plan with the quarter-turn stair located in the northwest corner of the hall. A large square newel post and turned balusters support a molded handrail. The stringer is molded as well. South of the stair hall is the front parlor, which is entered through a large opening flanked by tapered posts. A small round arched opening leads under the stair to the dining room. Six-panel doors framed by simple classical surrounds provide access to each room, however large pocket doors divide the front and rear parlors. Located in the northwest corner of the rear parlor is a molded concrete mantel executed in reddish mortar like the house exterior. The mantel has molded pilasters which rise to a molded frieze and mantel shelf.
The first floor rooms are also fitted with original interior shutters and hardware. The second floor is divided into four bedrooms that open off a center hall. Six-panel doors are framed by simple classical surrounds. The bathroom, located on the north side of the hall, is distinguished by a original tile floor.
Located in the back yard is a single bay frame garage and what appears to be an old wooden water tank that has been removed from its stand and covered with a roof. The vertical wood ribs are secured with round iron rings. A door and window have been cut through the wall.
The Harry Groton house is a fine example of early twentieth century design. The rusticated concrete blocks were given highlighted with reddish-brown mortar, and the windows were topped by segmental arches. Patterned slate covers the main roof as well as the kitchen, porch, and dormers. Well-designed features including the tapered post front porch and the bracketed cornice add further interest to the four-room plan dwelling. Inside the house has not been significantly altered since its construction. Oak woodwork is accented by plaster walls. One of the most unusual features is the concrete block mantel in the southwest room that was laid with reddish-brown mortar as well. Lawrence Adshead is remembered as the mason that executed the work.