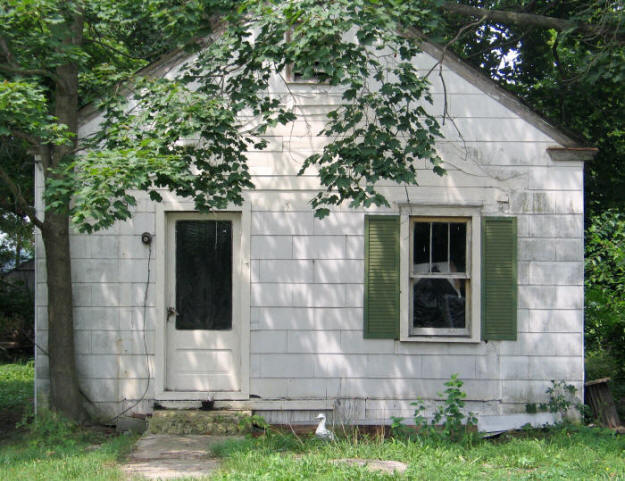East New Market
Property Reports
11 Academy Street
Name House
This house was probably built around the turn of the century. By 1922, this structure was depicted as a one story house with a tin roof. It also had a porch across the front which also had a tin roof. The siding was a later addition. The house was torn down in 2007. There is a slight possibility that the rectangle on the west side of the Mrs. Newton property on the 1877 map could have been this property.
From the Maryland Historical Trust - State Historic Sites Inventory Form - 1985
Gabled roof covered with tin. Structure covered with asbestos over wood siding. Replaced shutters. There are 3 paired windows, 1 over 1, on right side. Two small 3 over 1 windows in rear and a small addition. There are 2 over 2 windows an left side that are unusual because of their length. Brick Foundation. This building does not look as if it were built as a house, it resembles a likeness to a meeting house or church, etc. This building appears to have been constructed ca. 1930. It is partially demolished in the rear and does not have any known local significance.
