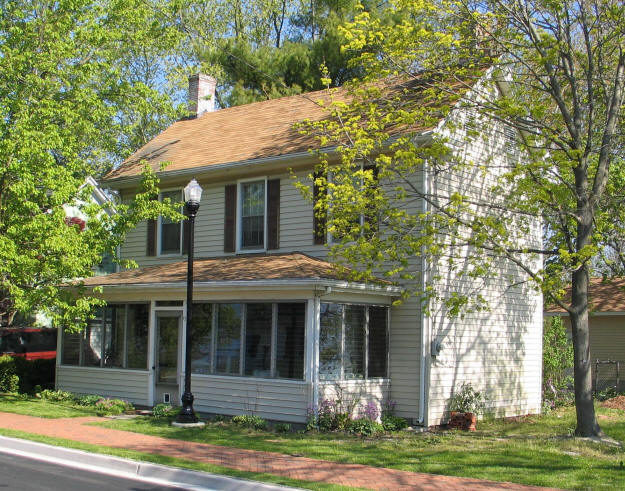East New Market
Property Reports
13 Academy Street
Name House

This home was constructed around the turn on the century. On the 1922 Sanborn Fire Map, the house is depicted as a 2 story structure with a porch across the front and a 1 story extension at the left rear of the house. Each part of the house had a tin roof or slate roof. A small garage used to stand to the west of the house.
From the Maryland Historical Trust - State Historic Sites Inventory Form - 1985
Tin roof covered over layers of wood shingles. 2 inside chimneys at each gable. Boxed cornices with returns. 3 bays wide; 2 deep. Windows 6 over 6. There is a veranda entirely enclosed. There is a 1 story in rear L with gabled tin roof. Attached is a modern 1 story, shed roof addition. Federal style. An outbuilding is a gabled, tin roof small structure with asbestos siding. Door has narrow vertical boards.