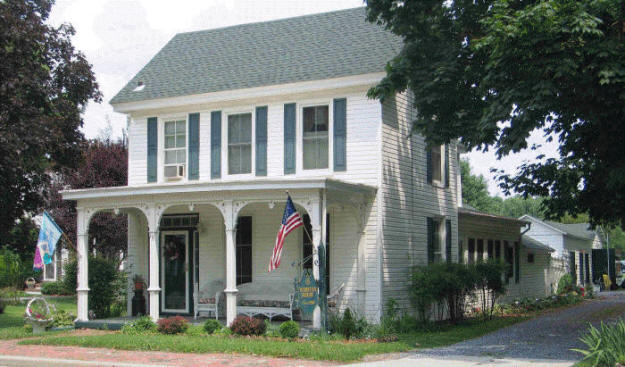East New Market
Property Reports
13 Main Street
Carmine-Webster House (1877)

Deeds and tax records for the this property from 1859 through 1876 indicate this was a vacant lot. This vacant lot sold for $250 in 1876. In 1879, Shadrach Carmine sold the house and lot at this location for $1150. The footprint of this house appears on the 1877 map. Shadrach Carmine is listed as an architect, builder, and carpenter in various records. He built this house around 1877.
A sign in front of the house reads "Webster House circa 1860". Frank & Olberta Webster and their children owned the house from 1895 to 1955. The Webster's did not own the house when it was built around 1877.
From the Maryland Historical Trust State Historic Sites Inventory Form
The Webster house stands on the east side of South Main Street in the
center of East New Market, Dorchester County, Maryland. The two-story,
three-bay side hall/parlor house faces west with the principal gable
oriented on a north/south axis.
Built around 1860, the two-story frame house is supported by a minimal
brick foundation and sheathed with aluminum siding. The steeply pitched
gable roof is covered with asphalt shingles. Attached to the back of the
house is a two-story, two-room plan service wing that is extended
farther east by a single- story one-room plan section.
The west (main) facade is an asymmetrical three-bay elevation with a
side entrance and flanking two-over-four sash windows. The heavily
molded four-panel front door is framed by three-light sidelights and
topped by a five-light transom. The glass is etched. Stretching
across the first floor is a Victorian porch with decorative corner
brackets. The second floor is lighted by three two-over-two sash
windows. The cornice is boxed.
The south gable end is pierced by two-over-two sash windows flanked by
louvered shutters, and the attic is illuminated by a pair of four-pane
lights to either side of an interior end brick stack. The eaves are
slightly extended.
Aside from the small four-pane attic windows, the north gable end of the
front block is a plain wall of aluminum siding. The east side of the
front block is largely covered by the two-story service wing. On the
north wall of the wing, a two-story, three-side bay window protrudes
with two-over-two or single- pane sash windows. A brick chimney rises
through the center of the service wing. The south side is covered on the
first floor by a partially enclosed shed-roofed addition. Six-over-six
sash windows light the second floor. The service wing is extended
farther east by a single-story one-room plan addition.
The interior of the front block has been modified with the removal of
the hall partition to make one large front room. The stair, rising
against the north wall, is distinguished by a turned newel post with a
center octagonal, tapered shaft, turned balusters, and a oval-profile
handrail. The stringer has a beaded corner. Opening into the stair
closet below is a four-panel door. A mid nineteenth-century style mantel
of simple pilasters, a plain frieze, and a thick shelf is fixed against
the south wall.
The dining room directly behind the parlor is fitted with a similar
mantel and four-panel doors. The rest of the interior was unseen.
Significance - The Webster house stands on the east side of South Main
street in the core of the East New Market historic district. The
two-story, side hall/parlor frame house is a standard architectural form
for the Civil War era, and mid nineteenth-century finishes remain
essentially intact within the house. Period exterior features include
the Victorian porch, the long two-over-four first floor sash windows,
and the sidelighted front entrance. Similar to many other houses from
the same period, a two-story, two-room plan service wing extends to the
rear.