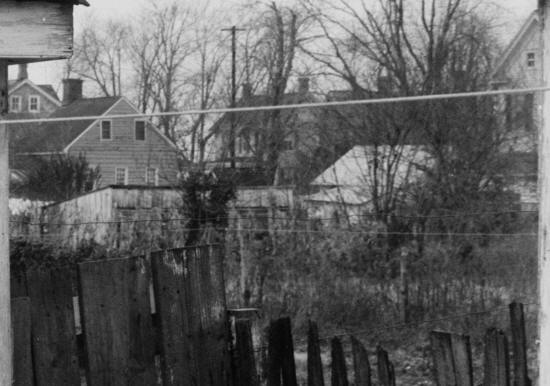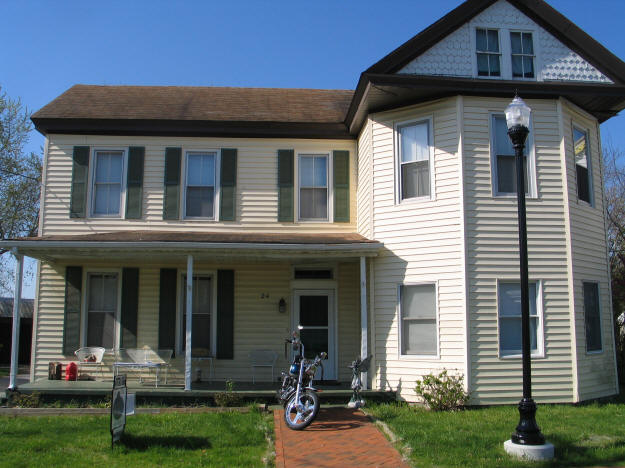East New Market
Property Reports
24 Academy Street
Name House
This house is known as the Wheatley House or the Gorski House. Houses to the right and to the left of this house actually look older than this house. See the Anderton's Desire for more information on the structure to the left.
From the notes of Chuck Hurley
The Ralph Wheatley house is not older than 1877 and is in fact younger. Uncle Ralph and Aunt Helen did a minor change on the front right side - the area next to the front porch that is now open but was for years a screened front porch until the Gorski purchase. It does not appear on the older maps.

From the Maryland Historical Trust State Historic Sites Inventory Form
This 2 1/2 story frame house is T-shaped, with the arms of the T facing front and rear. The front arm has a forward-facing gable with two 2/2 windows and fishscale imbricated shingles in the gable, above cutaway corners, forming a polygonal bay window on the first and 2nd floors. A 1-story porch extends the remainder of the front of the house (3 bays). There is a now-enclosed 1-story porch in the corner formed by the rear ell. The house appears now to be covered with aluminum siding.
