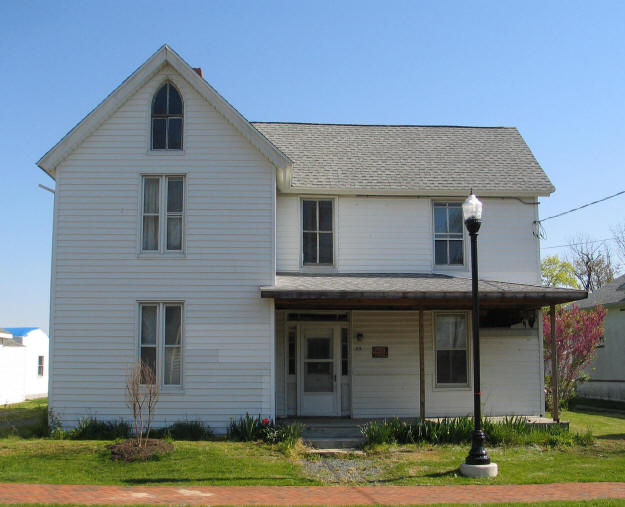East New Market
Property Reports
25 Academy Street
Baptist Parsonage

The current Baptist Parsonage was purchased after a structure formerly used as the parsonage was sold. The former parsonage is now known as Anderton's Desire. The present First Baptist Church is adjoining to the east of the parsonage. The church was built in 1923.
From the Maryland Historical Trust - State Historic Sites Inventory Form - 1985
2 1/2 story, L-shaped frame dwelling with siding. A cross gabled, asphalt tile roof. 3 inside chimneys with corbels The front facade is 3 bay; entrance in center bay. Windows 2 over 2. There is an open porch supported by two round, reeded columns. Porch extends from the L on 1st story. Porch has original wood ceiling. Around center bay are 3-pane, clear side lights with frosted 4-pane transom. No shutters. Brick foundation. In the 1/2 story there is a Gothic arched window with four panes. In front gable cornice is exposed. In lot story there are 4 narrow vertical windows, 1 over 1, unusual in length. On left side the main block is 1 bay with a conventional bay window consisting of three 2 over 2 windows. There is a 2 story, 1 bay addition with shed roof.
An outbuilding has a gabled tin roof with vertical boards. The door has its original hardware. This is thought to be a meat or smoke house. The garage has wide horizontal boards and a gabled roof.