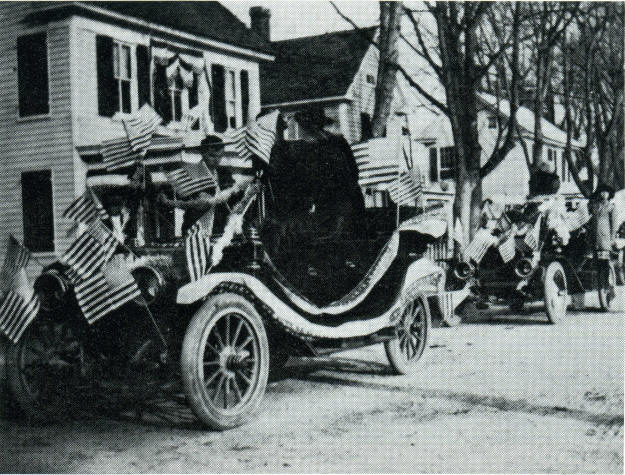East New Market
Property Reports
27 Academy Street
Name House

As you travel west through East New Market, this is the last house on the right.
From the Maryland Historical Trust - State Historic Sites Inventory Form - 1985
2 1/2 story, T-shaped frame structure covered with simulated wood design in siding. Gabled, asphalt tile roof; 2 inside chimneys with corbels at gables situated on ridge. Louvered aluminum shutters. Windows 2 over 2. Front facade is 3 bay, entrance in center bay. The foundation is wooden beams (4x6) on cement blocks.
The veranda, which has been screened, has a hip roof and plain balustrade. Around each side of door are 3-pane side lights and a 3-pane plain transom. Bottom of door has recessed panels.
There is a 2 story, 3-bay rear extension with central inside chimney on ridge. 1st story windows 6 over 6; 2nd story 2 over 2. double hung sash. On right side at the length of the 1st bay are four small, 2 over 2, double hung sashes; 2nd bay is a wooden door with a 4-pane light and 3 horizontal recessed panels; 3rd bay has two 2 over 2 double hung sashes and two 4-pane casements; 4th bay has a 6-pane sliding window (the furnace room). 2nd bay houses an inside well which has been covered with boards, which, when removed, water is visible. 2nd bay was originally an open porch. The extension has a concrete block chimney between the 3rd and 4th bay. In the 1/2 story, left side, there are two very small 4-pane windows.
One outbuilding is a wood frame building with wide vertical boards, 3 bay, exposed rafters, covered with tar paper, probably used for storage of wood and/or coal. The other is a garage has a gabled tile roof, wide vertical boards, and swinging door. 3. Salt box roof covered with tin divided into 3 sections (was originally a chicken house-now used for tool shed).

A 1912 parade celebrating the election of Woodrow Wilson passes 27 Academy Street.