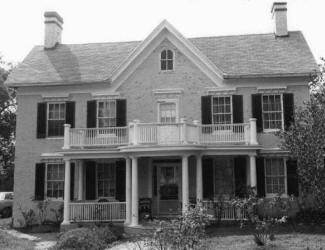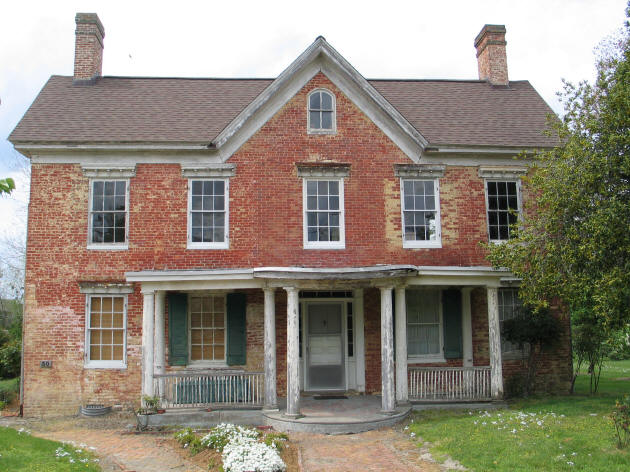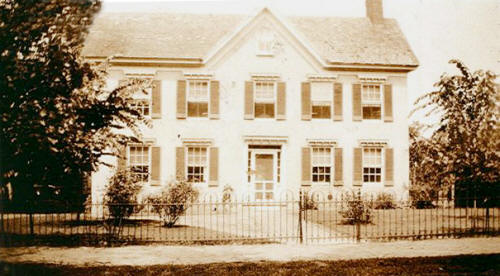East New Market
Property Reports
30 Main Street
New Market House (ca. 1798)
When Andrew Gootee purchased the north part of this lot for $800 in 1828, the lot was described as "the lot whereon he the said Andrew Gootee now lives". When Levin White bought the north part of this property in 1809 he paid $750. Based on the price paid compared to the price paid in 1828, and the price paid for similar properties in 1809, the original part of this house was standing on the north part of this lot by 1809. Thus Levin Marshall and possibly his brother Henry Marshall built the original part of this house between 1797 and 1809. The south part of the current lot was purchased by Elizabeth Hodson in 1804 for 105 pounds. When Andrew Gootee acquired the south part of this lot in 1829, he likely increased the size of the house. A close inspection of the house reveals a seam in the brickwork indicating the north and south part of the house were constructed separately. The second floor was also not part of the original dwelling. Current owner, Marc Bramble, is completing exterior work to the return this grand property to its original glory.
New Market House - by Marc Bramble (owner)
The “New Market House” is a structure displaying a combination of classic styles including the “Federal Period” “1780 - 1820”, the “Georgian Period” “1720 – 1780”, as well as the “Greek Revival Period” “1825 - 1860”. The house has evolved from what is believed to have been a one and one half story brick structure with possibly two rooms. Currently, the house consists of eight rooms with a central hallway and stairs. In addition to the central stairway, there is also a second set to stairs leading to the second floor. These stairs are located to the east of the “Gathering Room”. The “Gathering Room is located in a two and one half section of the house that was built in a traditional “stick built” fashion. This addition also consists of two fireplaces typically 18th Century in design, based on size and measurements. This addition consists of two rooms, with its exterior being of a clapboard construction. The “Gathering Room” with its fireplace was decidedly utilized to keep food warm and to possibly cook food, as well. This particular fireplace has hole marks in the right side of the brick, that indicate it once supported a fireplace crane. At some point the two and one half story brick structure, being the original section of the house was expanded to create a slightly asymmetrical appearance, also built of brick. Oddly enough the brick that was selected for this addition didn’t completely match the original brick in size and color. The construction and location of the later brick addition can be seen in the vertical mortar line that is evident in the front left side of the house. The front hallway extends from the front entrance of the house and to the rear, creating a through and through hallway. The later additional brick retrofit provided the house with a standard colonial floor plan after the enlargement was completed.
The window sizes are standard in the front of the house, being six over six panes of glass, many of which still have the hand blown panes of glass in place. At the front right side of the two story brick addition, the rooms are the full depth of the structure. The front entrance to the house and its doorway is flanked by two solid pilasters, topped by a fixed four paned glass transom. The two exterior doors in the front hallway are pine and very typical of the “Federal Period” in design. Even though the windows all appear to be the same exteriorly the interior of the window frames differ. Each of the first floor pair of front, side and rear windows in the brick section of the house is very interesting to the extent that the interior sills are stepped and are unlike any other landmark homes in East New Market. Furthermore the interior of the windows on the north side of the first floor brick addition, consist of moldings that deliver a strong visual impact of the “Greek Revival Period” in its woodworking designs that surround the four windows and doorway. This same molding design is mirrored in the central hallway around its three doors. It’s assumed that with the overall architectural style of “New Market House” as it currently presents itself, omitting the columned front porch, and the Victorian apex of the roof the house would be closer to the “Federal Period” in design and certainly not the Greek or Georgian Periods. The front entrance to the house had a marble stepping stone in place at one time before the columned porch was added. This stepping stone was removed and placed in the area of the existing side porch on the south side of the house. The stone was engraved with the initials of “R.A.” and dated 1882. During this time the house was owned by a Rebecca Andrews and it can only be assumed that these initials belonged to Ms. Andrews. The later brick addition, as constructed must have been a testament and an example of her interests and life style at that time. The present kitchen, porches and bathroom were added between, 1920-30 by Lydia Thomas Hackett Allen. During this time three of the six fireplaces were closed to conserve on heating the house which had no central heating system. Four of the six fireplaces are functional at the present time.
In addition to the main house there were five structures located on the property as late as 1920, and even into the 1940’s. These structures consisted of a small storage building near to the rear of the house on it’s southwest corner, a small smokehouse, a two hole privy, a small one story and a half barn with a lounging pound adjacent to the barn was utilized for a limited number of horses/cows. Located in the back, next to the rear property line, was a small chicken house. None of these structures exist today, but do demonstrate what is certain to have been present on many of the properties in the early history of East New Market.
From "Between The Nanticoke and the Choptank, An Architectural History of Dorchester County, Maryland" Edited by Christopher Weeks, with contributions by Michael O. Bourne, Geoffrey Henry, Catherine Moore, Calvin Mowbray, M. Fred Tidwell.
New Market House - This handsome yellow brick house has several possible dates of construction between 1787 and 1829. It has been added to several times since then, particularly the gable on the facade. For many years it was called the Atkinson House, after the occupant of this house in the period between 1861 and 1880.
The Daily Banner - 30 July 1923
- Historic Houses
The Wagaman House, now owned and
occupied by Mr. Samuel Thomas, is built of brick, as are all of the others
mentioned except Mrs. Maurice's property, and was used as a place for slave
trading, buying and selling. The closets are still in the garret where
the slaves were hidden. [Error Note - this house was never owned by
the Waggaman family.]
From the Maryland Historical Trust State Historic Sites Inventory Form
The New Market house stands on the west Side of South Main Street (MD Route 16) in the center of East New Market, Dorchester County, Maryland. The two-story, five-bay common bond brick house faces east with the principal gable oriented on a north/south axis.
Probably built during the second quarter of the nineteenth century, the five-course common bond brick house is supported by an unexcavated brick foundation and covered by a steeply pitched asphalt shingle roof. A seam in the exterior brickwork on the east side suggests the front portion was built in at least two periods, probably beginning with the southern two bays. The original house was reworked heavily around the mid nineteenth century and then extended to the rear with a two-story frame addition during the last decades of the century.

The north gable end is a plain common bond brick wall aside from a pair of two-over-two sash windows that light the attic and flank the interior end brick chimney. The eaves of the roof extend beyond the exterior wall surface. The south gable end is pierced by single six-over-six sash windows that fill the western bay on both floors, while two-over-two sash windows light the attic to either side of the interior end brick stack.
The west side of the main block is partially covered by the two-story frame dining room and kitchen wing. The south side of the wing is mostly covered by a two-story shed roof porch that is open on the first floor and screened in on the second floor. A turn of the century door provides access on the first floor to both the dining room. Attached to the west wall of the wing is a single story frame kitchen that is lighted by single-pane sash windows. An exterior brick stack rises through the roof of the single story kitchen against the gable end of the two-story wing. Small two-over-two sash windows flank the stack.
The interior of the New Market house primarily dates to the third quarter of the nineteenth century. The center passage contains a decorated stair with a turned newel post and a circular profile handrail. The stringer is embellished with a scroll decoration. A four-panel door opens into the stair closet. Located on each passage partition is a shallow pedimented door surround which frames four- panel doors with ogee inset moldings. The north room, or parlor, is fitted with a plain mid nineteenth-century post-and-lintel mantel. The south room, on the other hand, has a Victorian mantel. In each first floor room the window openings have been reduced in size with an inset sill. Located behind the south room is an enclosed rear stair that leads to the upstairs hallway. The second floor bedrooms are finished with a combination of modern sheet paneling or old plaster walls. The service wing is also finished with plaster walls with a simple mid nineteenth-century mantel fixed in the middle room. The middle room is also fitted with high beaded board wainscoting.
Significance - The New Market house is an impressive mid nineteenth-century brick dwelling that distinguishes South Main Street of East New Market. Evidently built in two principal stages, the woodwork largely dates from the Civil War era. The heavily molded six-panel front door is framed by sidelights and a transom, while the six-over-six sash windows have bracketed hoods and louvered shutters. Centered on the roof is a cross gable by a round arched window. The center hall, single-pile brick dwelling is finished inside with finely executed period woodwork. Shallow pedimented surrounds frame the hall doors, and a decorated stair provides access to the second floor. Extending from the back of the house is a two-story frame dining room and kitchen wing.

