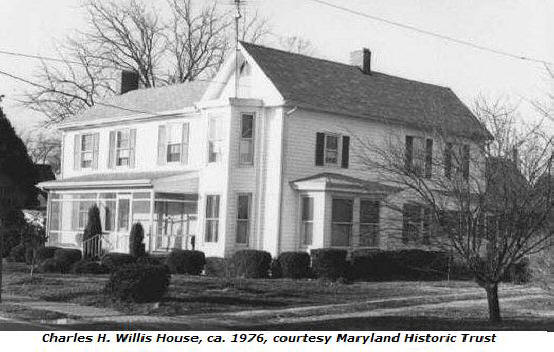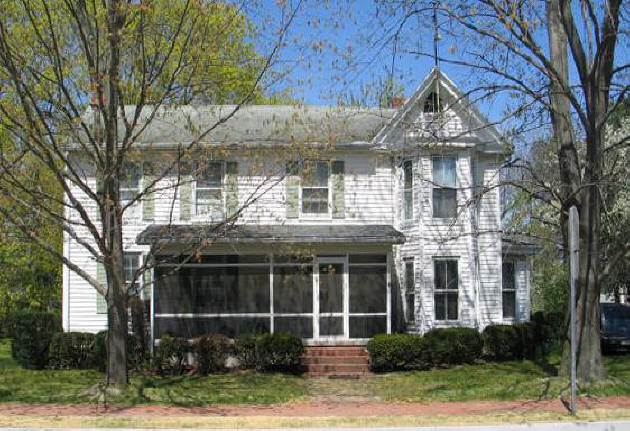East New Market
Property Reports
6 Railroad Avenue
Charles H. Willis House (ca. 1842)
When John Dean was assessed for property in 1852, his local holdings were listed as two dwellings on Secretary Street. These dwellings are the ones standing at 6 Railroad Avenue and 10 Railroad Avenue. A deed from 1854 mentions John Dean's granary at this location. The 1824 Will of Mary Rawleigh mentions a house and lot that formerly belonged to her father Edwards Thompson. The original dwelling, storehouse, and warehouse(granary) that stood on the larger lot that encompasses 6, 8, and 10 Railroad Avenue were built by James Sulivane likely between 1783 and 1796. The current house may encompass all or part of one or more of the original structures. If the construction of the current house mainly dates to the 1840s, John Dean would have been the primary builder shortly after he acquired the property through marriage in 1841. The house was likely added to by Thomas Colbourne or Wilson Swain between 1914 and 1922. Either house may have incorporated all or part of the original house.
From 1885 until today Charles H. Willis and his descendants have lived in this house. From the late 1800s until at least the 1950s, the Willis Hardware Store also stood on this property to the immediate left of this home. In the 1940s, the Willis Hardware Store was converted for use as a fire station.
From the Maryland Historical Trust State Historic Sites Inventory Form
The "Rawleigh house" stands on the north side of Railroad Avenue near
the main intersection of East New Market, Dorchester County, Maryland.
The two-story, four-bay frame house faces south with the gable oriented
on an east/west axis.
Built in at least three distinct stages, the Rawleigh house is supported
by a common bond brick foundation and sheathed with a uniform layer of
vinyl siding. The medium pitched roofs are covered with asphalt
shingles. The original house, a two-story side hall/parlor frame
dwelling, comprises the western half of the present structure. Around
1880, the mid nineteenth-century house was enlarged by a two-story
one-room plan east gable end addition. Lastly, the Victorian addition
was extended with a two-story, two-bay section that joined the main
house with the single-story kitchen to the rear. The kitchen, although
reworked, evidently dates to the same period as the original house.
The south (main) elevation is a asymmetrical four-bay facade. The
entrance is located in the third bay from the west where a six-panel
door with ogee inset moldings is framed with four-light sidelights and a
multi-pane transom. The adjacent two bays are filled with six-over-six
sash windows flanked with vinyl shutters. The entrance and adjacent
window are sheltered by a single-story shed roofed porch. The second
floor of the mid nineteenth-century section is lighted by three unevenly
spaced six-over-six sash windows. The cornice is boxed.
The west gable end of the mid nineteenth-century house is a plain wall
with an internal end brick chimney and flush gable ends. The east gable
end, on the other hand is entirely covered by the 1880s addition. The
south elevation of the addition is defined by a two-story three sided
bay window that is filled with two-over-two or single-pane sash windows.
The upper gable is pierced by a pointed arch attic window.
The east side of the Victorian addition is an asymmetrical elevation
with a single-story bay window filling the southeast corner and
six-over-six sash windows lighting the first and second floors. A brick
chimney protrudes through the center of the roof. The northeast corner
of the east side is the location of a side door that is sheltered by a
single-story screened-in porch that stretches across the length of the
single-story kitchen. The north end of the porch is enclosed as a
pantry.
The single-story kitchen has been reworked extensively, but mortise-and-tenon
construction was described by the owner. The kitchen is covered by a
steeply pitched asphalt shingle roof.
The interior surfaces of this ell-shaped frame house have survived with
many original features. Fixed against the west wall of the hall is a mid
nineteenth-century stair with a heavily turned newel post, turned
balusters and a oval-profile handrail. A board-and-batten door opens
into the stair closet beneath the first landing. Framing the six-panel
hall doors is Greek Revival style molded trim with small, plain corner
blocks. At the rear of the hall. is the sidelighted rear entrance with a
multi-pane transom that now opens into a rear shed bathroom. The west
room off the hall is on a one-step lower level than the hall. The
chimney breast is fitted with a Greek Revival style mantel that oddly
wraps around the three sides of the chimney structure. Simple pilasters
at each corner rise to a plain frieze which is topped by a thick shelf.
The second floor of the mid nineteenth-century house is divided into two
rooms to either side of the upstairs hall and attic stair. The east room
has been converted into a bathroom, while the west room remains a
bedroom. The enclosed ladder stair to the attic is flanked by wide
beaded boards fastened with cut-nails. The attic of the main house is
divided into two rooms with a vertical board partition. Horizontal board
knee walls finish each room. At the east gable end of the original house
old stud mortises for the former gable end studs are visible, and beyond
the roof structure is much later. Likewise at the location of the
chimney there is a another shift in roof construction where once exposed
gable end weatherboards were covered over.
The first and second floors of the late nineteenth-century sections are
fitted with period woodwork. Victorian mantels with sawn decoration
distinguish the first floor rooms.
Significance - The "Rawleigh house" is a prominent two-story, ell-shaped
frame house that distinguishes the north side of Railroad Avenue near
the main intersection of East New Market. The large frame house was
erected in at least three different stages, beginning around 1840-1850
with a two-story side hall/parlor dwelling that comprises the west end
of the dwelling. Around 1880 a two-story Victorian addition extended the
house to the east and a subsequent addition enlarged the house
northward. Not only has the house had a significant building history,
but the structure has survived with many period interior finishes.
Construction of the house has been formerly attributed to Mary Rawleigh,
who owned the property during the early nineteenth century. This
estimated date, however, is two or three decades earlier than the
architectural evidence suggests.

From "Between The Nanticoke and the Choptank, An Architectural History of Dorchester County, Maryland" Edited by Christopher Weeks, with contributions by Michael O. Bourne, Geoffrey Henry, Catherine Moore, Calvin Mowbray, M. Fred Tidwell.
Rawleigh House - Although the appearance of this house is largely a product of an 1880 remodeling, the original section of the Rawleigh House was built by Mary Rawleigh sometime between 1819 and 1824 and is mentioned in her will of 1824.
Note from Neil Frampton
We call the Fletcher home the Willis/Smith home because that family has probably owned it constantly since the turn of the century or maybe earlier. Charles H. Willis owned the Willis Hardware store which stood immediately to the left of his home, and is shown in many of my street photos, including the one where the fire truck is pulling out in the 1940's. The bank bldg and the hardware store of course are now just empty lots. The town folk almost had a revolution in the 1980's when fire company tore down the bank building.
