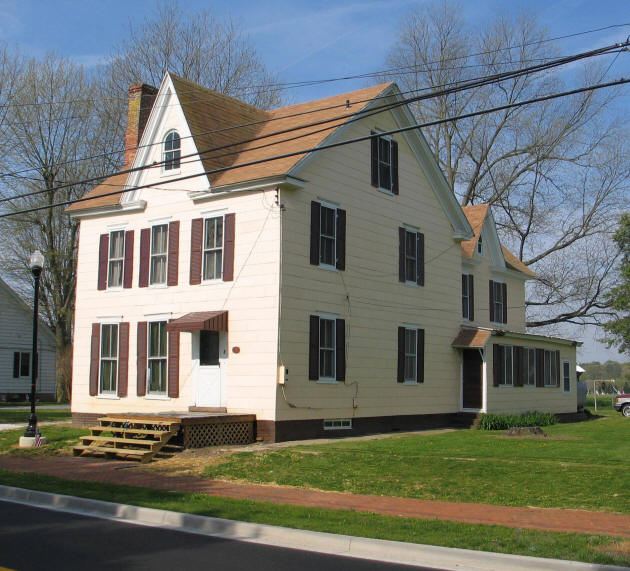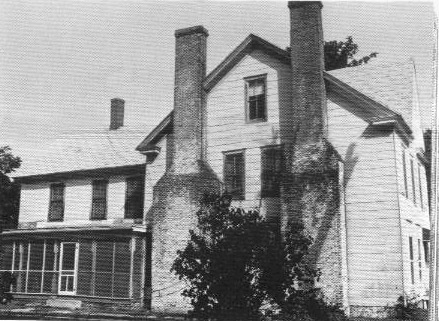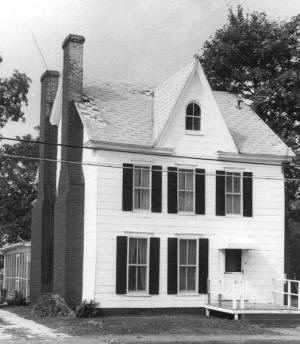East New Market
Property Reports
8 Main Street
Haskins-Houston House (ca. 1798)
(Also known as the Henry Haskins House, the Dr. Henry W. Houston House, the Roche House, and the Mary Jane Smith House.)

When Robert Travers purchased this property from Henry Haskins for 330 pounds in 1807, the property was described as "the lot on which the said Robert Travers now lives". When Henry Haskins bought this property in 1797 he paid 22 pounds. Considering the increase in the value of this property, the house was almost certainly erected between 1797 and 1807. From the 1800 Census Henry Haskins appears to have been living in New Market, possibly at his newly constructed house.
This property was originally 3/4 of an acre from 1796 to 1811. In 1807 and 1811 Robert Travers purchased the lot to the south and combined it with this property to create a 1 1/2 acre property. A newspaper ad selling this property, describes the house, an octagon mill house, stables sufficient to hold five horses, a carriage house, a corn house, and a store house. The 1852-1864 tax record does not list a store house or any of the other outbuilings. However, the 1866 to 1875 tax record mentions an office. The office is not mentioned in 1876 and does not appear as a separate structure on the 1877 map. The office may have been the back section of the house or it may have been moved or torn down by 1876.
In 1937, the 1 1/2 acre property was again divided into two lots. These lots were not divided in the exact way that the two lots that were separated before 1811. In the 1937 division, the south lot was a little smaller and the north lot was a little larger than the 2 lots that were combined in 1811. The Patten-Clauser House was built on the south lot at 6 Main Street around 1940. The Haskins-Houston House at 8 Main Street stands on the north lot.
From "Between The Nanticoke and the Choptank, An Architectural History of Dorchester County, Maryland" Edited by Christopher Weeks, with contributions by Michael O. Bourne, Geoffrey Henry, Catherine Moore, Calvin Mowbray, M. Fred Tidwell.
 This house, one of several late-eighteenth-century houses still
standing in East New Market, was built by Henry Haskins on land originally in
the hands of the Sulivane family. It is unusual for having two large
chimneys placed side by side on its east gable, while there are no chimneys on
the opposite side. A new one-story wing was added in the late nineteenth
century to the imposing three-bay, two-and-one-half story main section.
This house, one of several late-eighteenth-century houses still
standing in East New Market, was built by Henry Haskins on land originally in
the hands of the Sulivane family. It is unusual for having two large
chimneys placed side by side on its east gable, while there are no chimneys on
the opposite side. A new one-story wing was added in the late nineteenth
century to the imposing three-bay, two-and-one-half story main section.
From the Maryland Historical Trust State Historic Sites Inventory Form
The Henry Haskins house stands on the west side of South
Main Street (MD Route 16) in the town of East New Market, Dorchester County,
Maryland. The two-and-a-half story, side hall/double pile frame house faces
east with the principal gable oriented on a north/south axis.
 Probably built during the last years of the eighteenth century, the two-
and-a-half story frame house is supported by a partially excavated
five-course common bond brick foundation and sheathed with a layer of
asbestos shingles. The steeply pitched roof, covered with asphalt
shingles, has been rebuilt with extended eaves and a center cross gable.
Attached to the back of the main house is a turn of the twentieth century
two-story dining room/kitchen wing.
Probably built during the last years of the eighteenth century, the two-
and-a-half story frame house is supported by a partially excavated
five-course common bond brick foundation and sheathed with a layer of
asbestos shingles. The steeply pitched roof, covered with asphalt
shingles, has been rebuilt with extended eaves and a center cross gable.
Attached to the back of the main house is a turn of the twentieth century
two-story dining room/kitchen wing.
The east (main) elevation is an asymmetrical facade with a partially glazed
front door in the north bay, and a pair of two-over-two sash windows fill
the bays to the south. The second floor is lighted by three two-over-two
sash windows, and the cross gable is pierced by a Victorian light as well.
The south gable end is distinguished by a pair of five-course common bond
brick chimneys with corbeled shoulders at the second floor level. Each
chimney stack is finished with a corbeled cap. Located between the two
exterior stacks is a bulkhead cellar entrance in addition to pairs of
two-over-two sash windows that light each floor. A single two-over-two sash
window illuminates the attic.
The north gable end is defined by an asymmetrical fenestration with two-
over-two sash windows lighting each floor including the attic story. The
west side of the main house is largely covered by the two-story service
wing. A center brick stove stack rises through the roof, and the north roof
slope is interrupted by a cross gable. Attached to the north, south and west
sides of the wing are shed roofed additions. To the south is a turned post
porch that has been screened in. on the north side is an enclosed pantry and
to the west is the remnant of the old summer kitchen. The wing is lighted on
each floor by two-over-two sash windows.
The house interior retains much of its Federal period woodwork in addition to Greek Revival and a few Victorian features. The side hall extends the full depth of the main block, and the four-flight stair rises in the northwest corner to the finished attic. A slender square newel post and three balusters to each tread support a circular-profile handrail. The stringer is decorated with a unconventional scroll design. A flat four-panel door opens into the stair closet, and flat panels finish the stair soffit. A half-rail that mirrored the handrail has been removed below the first stair landing, but remains in place above. The generous hall space also features an archway that visually divides the room. Although the side columns appear as later changes the exposed ceiling beam is finished with a flat-panel soffit. A late nineteenth-century closet has been added to the northeast corner of the hall to enclose a cellar ladder stair.
The partition that divides the hall from the rooms to the south contains two doorways. The six-panel Greek Revival door that opens into the southeast room is framed by a widely fluted Greek surround fitted with bulls-eye blocks. The plastered front room also features a Federal style mantel with an ovolo molded surround, and a richly detailed mantel shelf. The dentiled bed molding is identical to the molding found in the exterior and interior cornices of the "House of the Hinges" as well as the interior woodwork of the Edmondson house and "Anderton's Desire." A Greek Revival double-door opening has been introduced between the front and back rooms, and it is framed by the same fluted surround with bulls-eye blocks. The southwest or back room has been remodeled with modern sheet paneling, but the raised six-panel door that opens into the hall is framed by a bold ovolo molded surround.
The second floor is divided into three rooms which open from a common hallway. A closet of beaded vertical boards has been added to the corner of the hallway. The closet partially obscures the exposed summer beam that is finished with a beaded edge sheathing. Raised six-panel doors framed by period surrounds provide access to the bedrooms. The northeast room has been converted into a bathroom, and the southeast room has been refitted with a mid nineteenth-century post-and-lintel mantel as well as a later closet. The southwest room, on the other hand, is less changed with a Federal period mantel. A damaged section of the plaster ceiling reveals riven lath fastened with wrought nails.
The open stair continues to the finished attic which has also survived remarkably intact since the turn of the nineteenth century. At the head of the stair there is a raised panel door with a diagonal lattice upper panel. The area below the lock rail is divided into three raised panels. The attic is partitioned into two rooms by wide, vertical beaded board walls. A centrally located raised six-panel door is framed by an ovolo molded surround. The north room is finished with a horizontal beaded board knee wall on the east, and a vertical beaded board closet of Victorian date has been added to the northwest corner of the room. The south room is fitted with chair rail as well as two-panel knee wall doors. The knee wall door on the west wall has never been painted. Access into the roof structure reveals a series of common rafter secured with large wrought-iron nails.
The two-story rear service wing is finished with turn of the twentieth century woodwork. Four-panel doors are framed by Victorian surrounds. The kitchen is fitted with a rear service stair enclosed by a narrow beaded board partition. The stair door, however, is a reused, raised six-panel door. The opposite wall of the kitchen is lined with glazed door cupboards. Second floor finishes follow similar lines. A mid nineteenth-century post-and-lintel style mantel with a paneled frieze distinguishes the middle room.
Significance - Construction of this prominent two-and-a-half story frame
house is credited to Dr. Henry Haskins after he purchased this lot in the
late 1790s. The side hall/double pile plan was fitted with well-executed
Federal style woodwork. Several stylistic features Link this house with the
"House of the Hinges," the Edmondson house, and "Anderton's Desire" all of
which were probably erected during the span of a few years. Most notable
inside is the four-flight Federal stair, the Federal mantel in the front
first floor room, and the undisturbed early finishes in the finished attic.
The pair of exterior common bond brick stacks that mark the south gable end
are atypical features for East New Market houses.