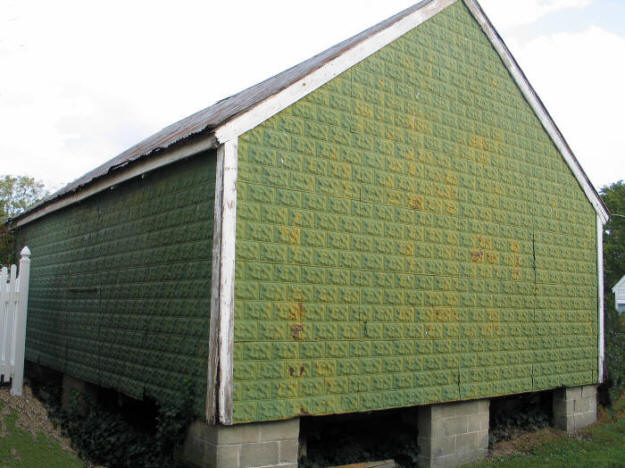East New Market
Property Reports
104 Main Street
Newton's Dwelling?
(possibly a Blacksmith Shop)

For more information about all properties at this location see the Northwest Corner.
An inspection of the interior of this structure reveals, it once had windows at both ends and had a chimney. The original construction used wooden pegs instead of nails, revealing the structure is quite old. The metal siding was probably added in the 1880s or 1890s when similar siding was added to two nearby structures.
This structure may have been listed in a tax record for Helen Helsby as one of the "small dwellings near the store house". Helen Helsby's store house is known as Helsby's Corner Store which was built in 1882. The tax value for two small dwellings was $500.
The structure also may be listed as a shop in Margaret Newton's 1876 tax record and as the lot now occupied as a dwelling and Post office in Nimrod Newton's 1872 Will.
The building may also be the old storehouse referred to in the division of Thomas Helsby's property in 1874 and the shop listed in Causine Helsby's 1876 tax record. The square spot on the 1877 map matches the size and possibly the 1922 location of this structure.
In 1852 Mary Bramble was taxed for a Blacksmith shop. She sold this lot to Thomas Helsby in 1861. When Thomas Helsby's estate was divided in 1874, the corner lot with a storehouse and blacksmith shop was given to Mr. Causine Helsby. Causine Helsby was taxed for a corner lot and shop in 1876.
When Causine Helsby died in 1881, the land passed to his niece Emma Helsby. She began leasing a blacksmith shop to Edward Reed in 1889. After he died the lease was assigned to Walter E. Bonner (1898), Arthur M. Charles & Ella Charles (1901), Robert M. Rook & Lavenia A. Rook (1901), William S. Wright (1903), Howard J. Phillips (1904), and Clarence L. Saxton (1905). Emma Helsby Smith finally sold the property outright along with additional land to Clarence L. Saxton in 1919. The blacksmith shop appears on the 1922 map. Clarence Saxton may have moved the shop to this location when he owned both parcels in the mid to late 1920s or in the 1930s. The structure pictured below is located at the south end of Willoughby Casket Manufacturing building behind the Hometown Pride Market & Deli building.

Note from Neil Frampton
Around 1954, at age 16, I painted over the old yellow/orange color with bright green enamel. My first real effort at painting anything. It was very tough on the arms to virtually dab in the paint one square at a time. Lord knows how many gallons I used, but old timers said that they had never seen it painted before. It looked so good, that the assessors raised my father's assessment on it approximately 500%. The storage building is thought to be the one with an "H 1 x" towards the center of the 1922 Sanborn Fire Map below. The 1 means 1 story, the x refers to a shingle roof, and the H either stands for Hoist or may be an A, which would mean Auto garage. The one & 1/2 story dwelling with a tin roof that abuts Main Street is no longer at that location. Frampton's Store was built at that location in 1936.
Neil's sister, Rita remembers that when their parents bought the old warehouse behind the store, that she saw a good quantity of cotton bales. Neil can't believe that Mr Saxton left something like that in the warehouse, unless it was just a temp move.