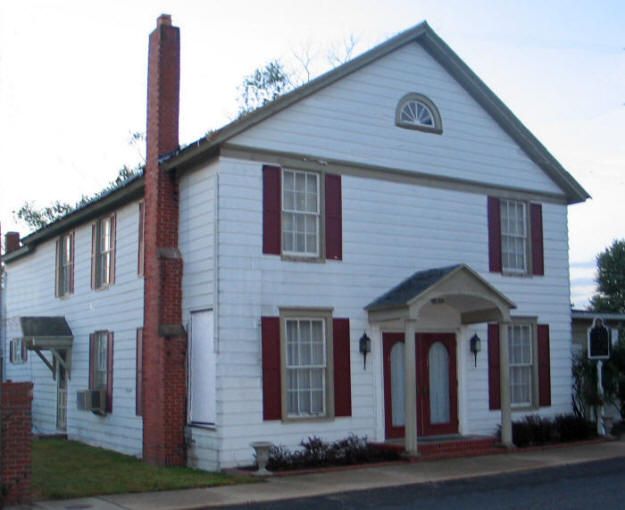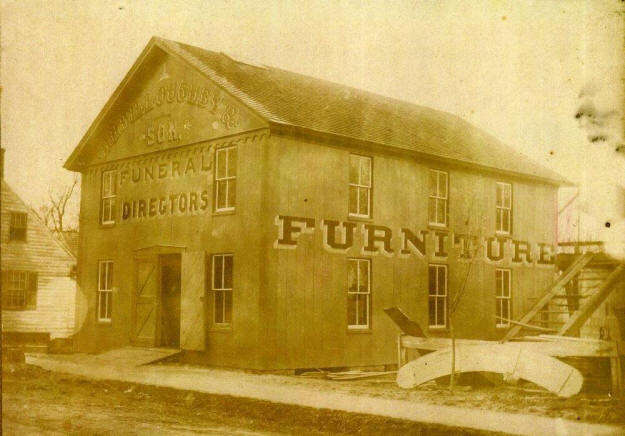East New Market
Property Reports
106 Main Street
H.H. Willoughby & Son Funeral Directors (ca. 1906)
(Also known as Zeller Funeral Home, and Willoughby Funeral Home)

In 1905, Howard H. Willoughby began leasing a lot at this location from Emma Helsby Smith & her husband James M. Smith. Earlier in 1905, he had purchased a carpenter's shop from Thomas D. Hooper that stood on the back of this lot. Hooper had likely been leasing the lot from Mr. & Mrs. Smith. This became the site of the building that housed H.H. Willoughby & Son Funeral Directors. Willoughby likely built the structure around 1906. Willoughby also made and sold furniture from this location. In 1916, Willoughby purchased the property outright from Emma & James Smith. The lot was a convenient location for his business as Willoughby lived on the adjoining lot that he purchased in 1890. His residence is located at 110 Main Street and known as the Howard Willoughby House.
For more information about other properties at this corner see the Northwest Corner.

From the Maryland Historical Trust State Historic Sites Inventory Form
The Leonard D. Zeller Funeral Home stands on the west of side of North Main Street in the town of East New Market, Maryland. The two-story, gable- front frame funeral home faces east with the gable oriented on an east/west axis. Probably built during the last decades of the nineteenth-century, the two- story, three-bay gable-front frame building is supported by a minimal brick foundation and sheathed with aluminum siding. The medium sloped gable roof is covered with asphalt shingles. Attached to the north side of the main block is a single-story modern addition covered by a hip roof.
The east (main) elevation is a symmetrical three-bay facade with a center entrance and flanking six-over-six sash windows. The replacement front door is sheltered by a gabled stoop supported by Tuscan columns. Aluminum shutters flank the windows. The second floor is lighted by a pair of six-over-six sash windows that line up vertically with the first floor windows. Above the second floor windows is a gabled pediment pierced by a lunette window. The south side of the main building is an asymmetrical elevation with an exterior, double-shouldered brick chimney and flanking six-over-six sash windows. A side entrance protected by a gabled hood marks the westernmost bay of the main building. The north side of the main block is largely covered by the modern single-story addition. Lighting the second floor are three six-over-six sash windows. The west (rear) facade of the main block is mostly covered by a two-story gable roofed section that houses the elevator used to raised caskets to the second floor showroom. Surviving above the elevator room is a section of board-and-batten siding that was not covered with aluminum. A large service entrance opens through the west wall of the elevator room.
The interior has been reworked extensively as a funeral home. The first floor is devoted largely to a room used for funeral services. A partially enclosed stair rises against the north wall. A heavy turn of the century newel post anchors the molded handrail. The second floor is divided into two rooms separated by a partition with sliding four-panel pocket doors. An access hole into the attic reveals circular sawn lumber. An old platform elevator with exposed works survives in the west room. One large gear is inscribed, "James Bates No. l." Standing behind the funeral home is a single-story work shed that has been reworked extensively in the recent past. Board-and-batten siding has been added to a circular sawn frame.
The Leonard D. Zeller Funeral Home was evidently erected during the last years of the nineteenth century. The surviving woodwork and construction features suggest the building was erected as public oriented structure with large squarish meeting or work spaces on the first and second floors. The pedimented two-story principal elevation is a notable variation for buildings in East New Market. The building has been used as a funeral home since before World War II. One of the most significant features of the building is the old platform elevator that allowed for caskets to be raised to the second floor showroom.
Conversations in a Country Store, Reminiscing on Maryland’s Eastern Shore, by Hal Roth, Nanticoke Books, Vienna, Maryland 1995, pages 212-213. www.washingtonbk.com
There wasn’t no funeral homes much in them days. They used to just go to the house and embalm ‘em up there. They stayed there till they buried ‘em. I helped do one right over to Little Mill where that brick house is – Henry’s wife. She was a little, teeny old thing. She died upstairs – double pneumonia. She was an elderly woman too. Well, we brought her downstairs. It was a good thing she wasn’t big. Them stairs wasn’t very wide, and they turned every which-a-way. You had a parlor then. We put her in the parlor.
Howard Willoughby was the undertaker from East New Market. He went out to his car and brought in a stand and some jugs. This was on a Sunday night. He set the jugs on a stand you know, to let this embalming fluid in. Well, he started to work on her, and the jug hung up above so it was gravity feed. The old man commences to cutting her under the arm with razor blades – bleed her, you know. He says anybody dies of pneumonia it’s a job to get that blood out. Everything closes up, he says. I don’t know. Anyway, I hold her arm up or what he wanted me to do. I didn’t know nothing about it. It was the first time I ever helped. Then he run that embalming fluid into her. I guess you had to get the blood out to that would run in there. There wasn’t force to it, just gravity. I don’t think it would be a good job for me. Well, that time it was all right. It didn’t bother me none.