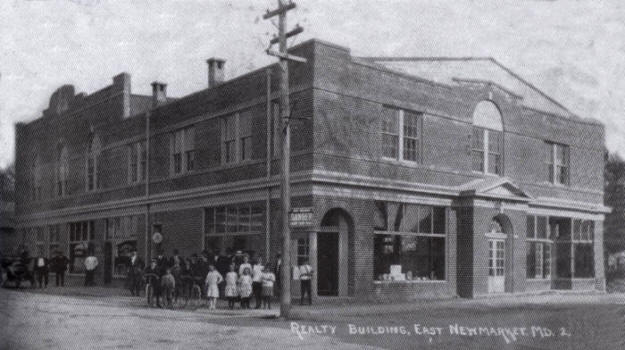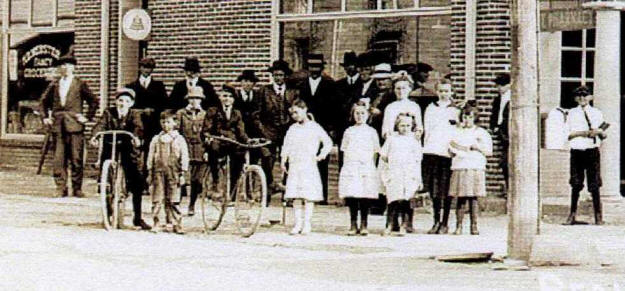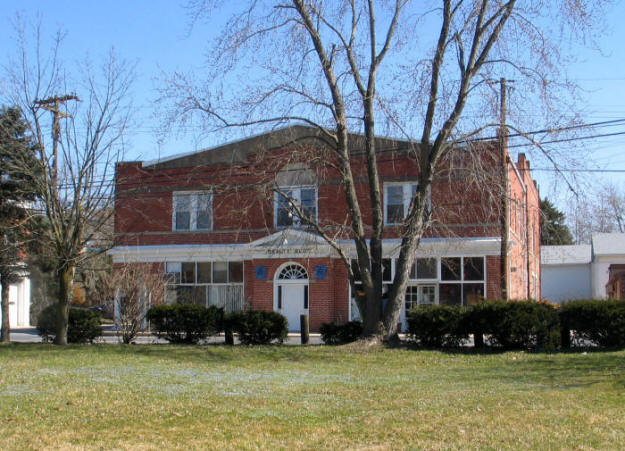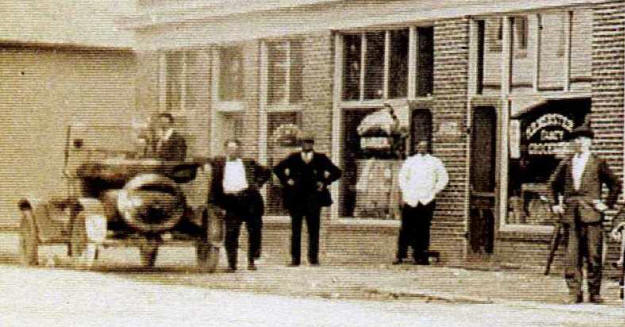East New Market
Property Reports
43 Main Street
Realty Building

The Realty Building was built in 1915 at the site where the Chesadel Hotel and the Old Dorset Pharmacy stood. The Chesadel Hotel burned to the ground during the East New Market Fire of 1914. The Chesadel Hotel was built in 1889 after the Bramble House was moved north to 107 Main Street. The Bramble House had been at this site since circa 1805.
From New Revised History of Dorchester County, Maryland by Elias Jones, Tidewater Publishers, Cambridge, Maryland - 1966, Chapter X, East New Market, by Miss Emma Edmondson Jacobs 1925
In 1915, the Realty Building was constructed of brick; it stands on the Main Street in the centre of the town, it is an office building, in which the community takes much interest; in it is located the Post Office, Drug Store, Masonic Temple, and Public Hall. Diagonally across the street from this building The Eastern Shore Trust Company built in 1910, a pretty bank building of concrete block.

From "Between The Nanticoke and the Choptank, An Architectural History of Dorchester County, Maryland" Edited by Christopher Weeks, with contributions by Michael O. Bourne, Geoffrey Henry, Catherine Moore, Calvin Mowbray, M. Fred Tidwell.
Realty Building - 1915 -This building, the largest in town, replaced a series of smaller shops that a fire destroyed in 1914. Although owned by the Masons for many years, it has served a variety of purposes including a real estate office (its original function), drug store, and grocery and continues to be the most important building in the commercial center of East New Market.

Address Given At Cambridge Rotary Club by Clarence L. Saxton - 1928
On December 6, 1914, a $50,000 fire swept the business section of the town. The hotel, three stores, one barber shop, one drug store, and the post office were destroyed. Five other buildings were damaged. The hotel was a three story structure of forty rooms. A community building which is a credit to the town, replaced the hotel building. This however, did not make up for the loss of the hotel. The hotel was well known and patronized by the general public and was considered the equal of any on the shore. With the going of the hotel came the loss of business of the traveling public.

From the 1916 photo above, it appears the two signs read "Barber" and "Fancy Groceries".
From the Maryland Historical Trust State Historic Sites Inventory Form
The Realty Building stands on the southeast corner of the main intersection of East New Market, Dorchester County, Maryland. The large two-story commercial building, which also houses two meeting halls, faces west.
Built between 1914 and 1918, the two-story, three bay stretcher bond brick commercial building is covered by a flat roof disguised by a parapet wall. While comprised of commercial space on the first floor, the brick building serves as a meeting hall on the second floor for two groups, the Choptank Lodge of Masons and the Masonic women's auxiliary known as the Eastern Star.
The west (main) elevation is a basically symmetrical three-bay facade with a center entrance and flanking storefronts. The glazed double-door entrance, incorporated within a slightly projecting gabled vestibule, is topped by a round arched transom of radiating muntins. The gable pediment above the doorway lines up with a mid-level cornice that stretches along the street elevations. The storefront south of the center doorway is marked by a recessed entrance and flanking plate glass display windows. A series of smaller, frosted windows line the top of the glazed area. The storefront to the north is slightly different with the entrance located in the corner of the building, and a pier marks the outside corner of the structure. The second floor of the west facade is marked by three paired six-over-six sash windows with the center bay distinguished by arched transom. Concrete stringcourses, which stretch across the second floor elevation, line up with the upper and lower edges of the windows. The original brick parapet wall has been modified with a slight raising of the center wall area in contrasting concrete.
The north side of the structure is divided into four storefronts on the first floor and seven uneven bays on the second floor. Each storefront has a recessed entrance and flanking plate glass display windows. The second floor is lighted by a combination of paired and single six-over-six sash windows with concrete keystones fixed in the round arch that frames each window transom. The north facade is highlighted by a concrete stringcourse as well.
The south side, on the other hand, is marked by an asymmetrical fenestration with a series of six-pane windows topped by segmental arches which Light the first floor. A concrete stringcourse extends around to the south side and lines up with the bottom edge of the second floor six-over-six sash windows. Towards the back (east) end of the building the elevation rises slightly to a taller two-story structure. A service entrance pierces the south wall of the rear section.
The interior of the Realty building has not been altered significantly since the early twentieth century. The center west entrance enters into a narrow passage that contains a stair to the second floor meeting rooms. The passage extends through the entire middle of the building and provides interior access to each store. The stair is marked by a heavy square, paneled newel post, square balusters, and a molded handrail. The ceiling is covered with pressed metal. The adjacent store spaces are also finished with pressed metal ceilings, most of which remain in excellent condition. The passage extends the full depth of the building and provides access to a rear stair that is fixed against the east wall. The second floor space, separated by a center passage as well, is divided between the two groups. Located in the northwestern corner of the second floor is the meeting room for the Choptank Masonic Lodge, while a large meeting room, kitchen, dining room, and lounge comprise the balance of the space for the members of the Choptank Lodge of Eastern Star. The second floor ceilings were also executed in pressed metal designs.
Significance - The Realty Building is a prominent two-story commercial building that marks the southeast corner of the main intersection of East New Market. Built between 1914 and 1918 to replace a three-story frame structure that burned, the Realty building was designed to house a handful of businesses with separate exterior entrances and private interior entrances that open onto a center passage. The commercial spaces along with the meeting rooms above were finished with pressed metal ceilings. The stretcher bond brick building is an important visual anchor for the center of town since two of the other four corners are not defined by buildings.